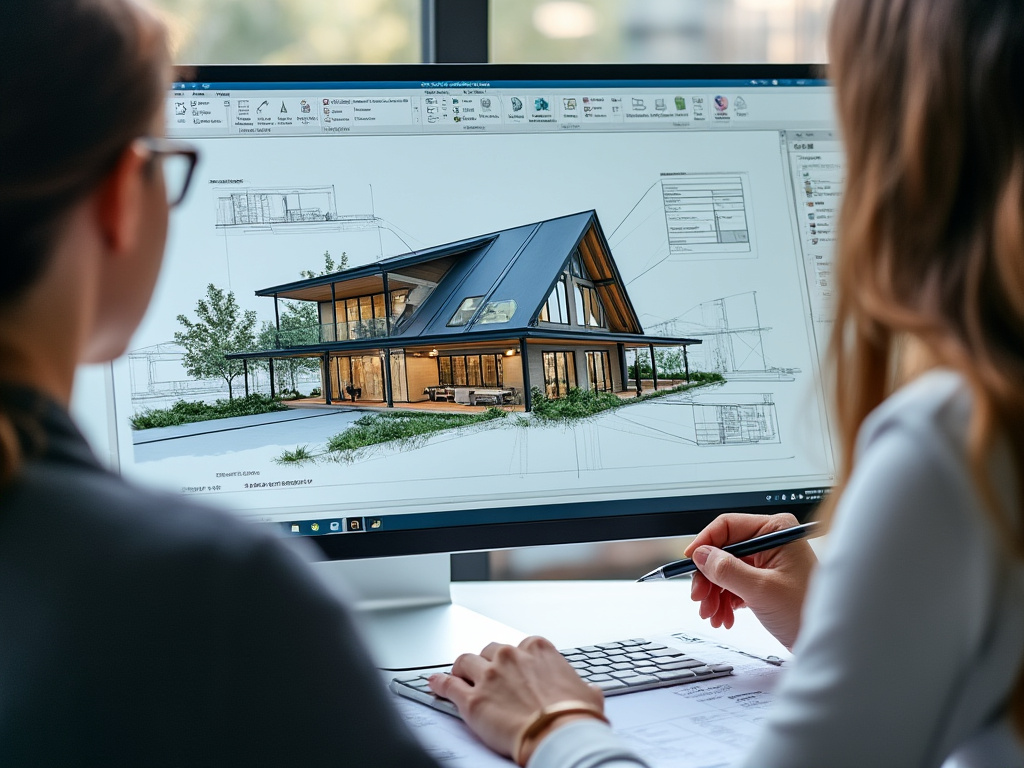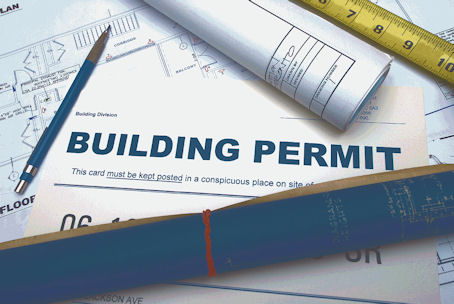Your home should be as unique as you are. That’s why we work with you to design a home that reflects your lifestyle. Call us today to discuss your project needs. We’re available Monday through Friday at (845) 527-5197 or by email at [email protected].

This Isn’t a House.
This Is Your Home.
Economy Blueprints

CUTTING EDGE CAD DESIGN
Your Blueprints are created using cutting edge, state of the art CAD software. This helps ensure your Blueprints will meet or exceed all Building, Plumbing, Electrical and Energy Codes. Structural components are checked and double checked to ensure compliance.
An independent Licensed New York Engineer/Architect supervises, reviews, and stamps all Blueprints.
QUALITY MATERIALS
Only the highest quality materials are specified for your new home. We typically specify Andersen Windows, Therm-Tru Doors, Douglas Fir Lumber and trusses from quality manufacturers.
Normal “Turn Around Time” is around three weeks from the time you approve the drawings. You will receive three stamped paper copies and a stamped PDF plan for distribution to suppliers.


BUILDING PERMITS
Once submitted to your local Building Department, it is normal for Building Inspectors to ask for clarifications, additional information, etc. Naturally, we will provide this at no additional charge to you.